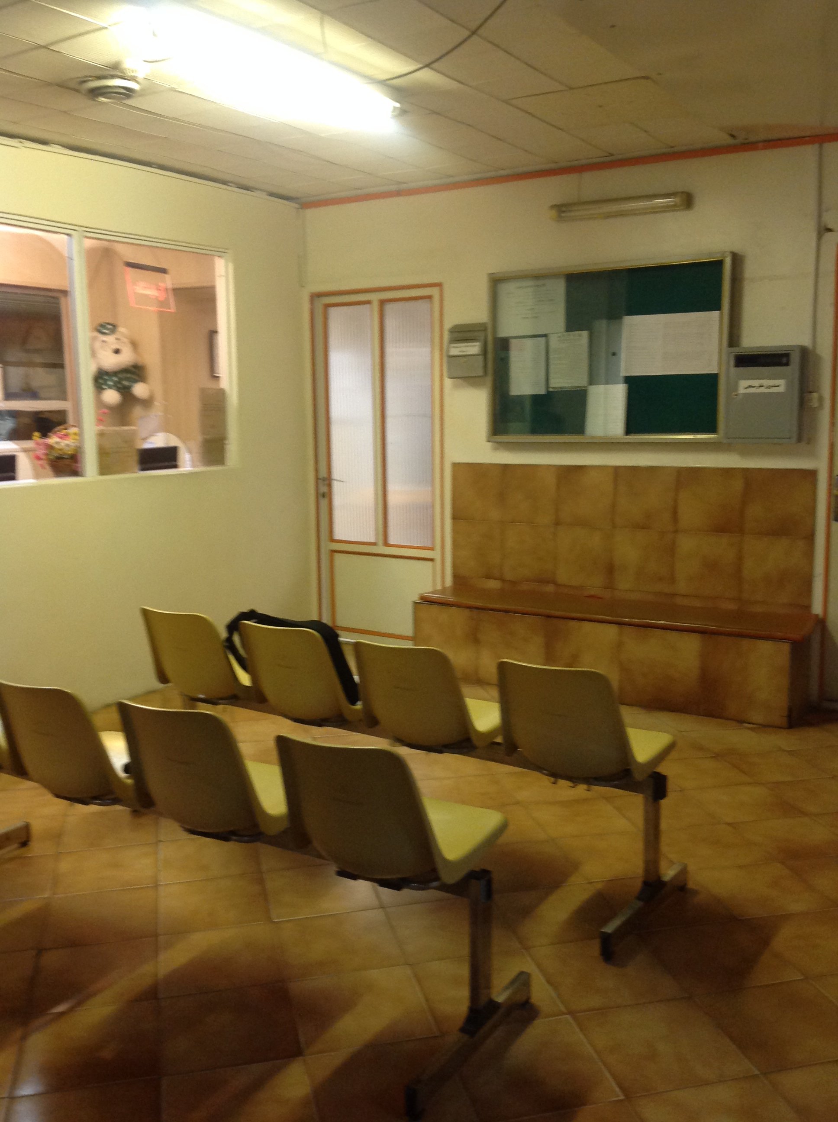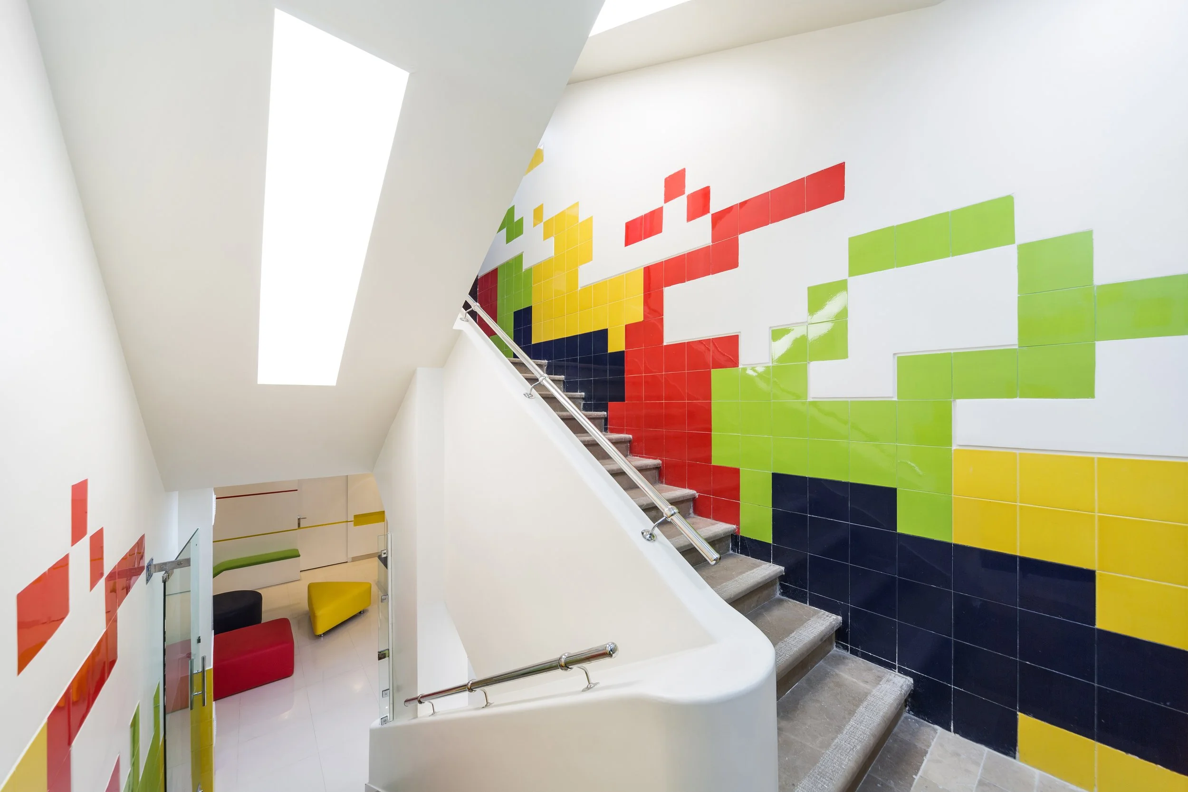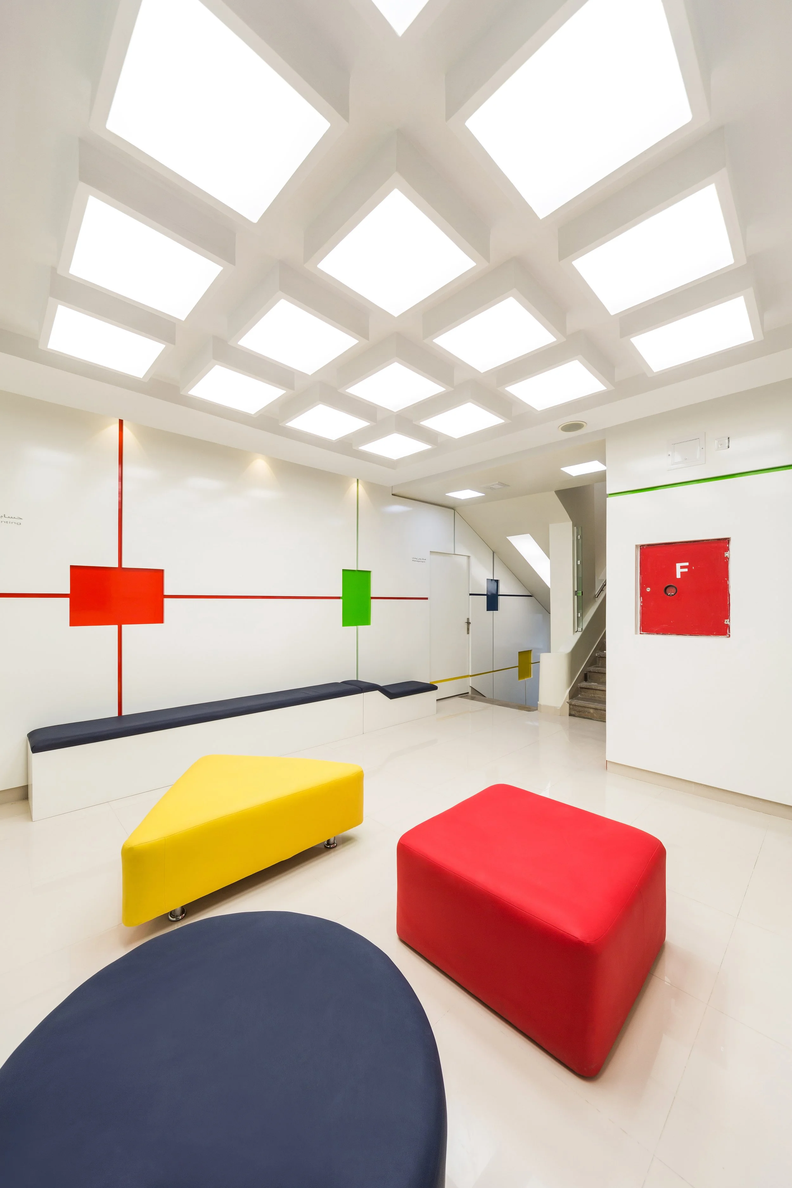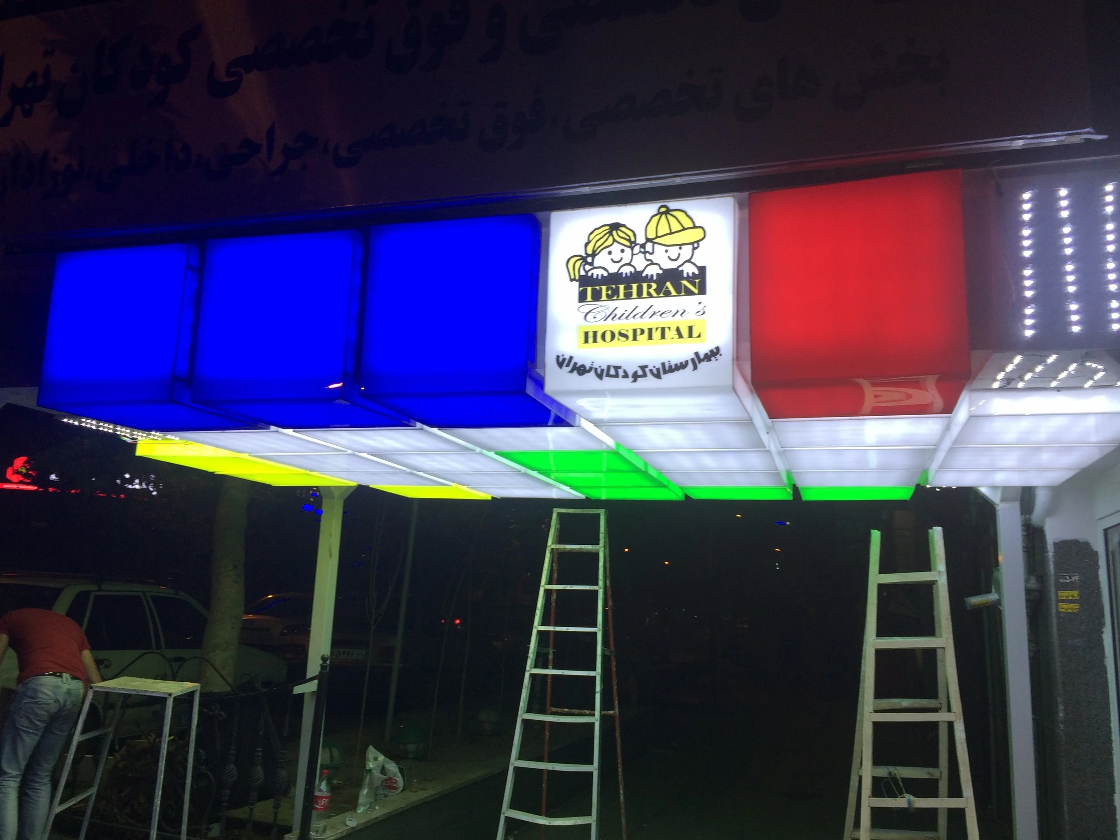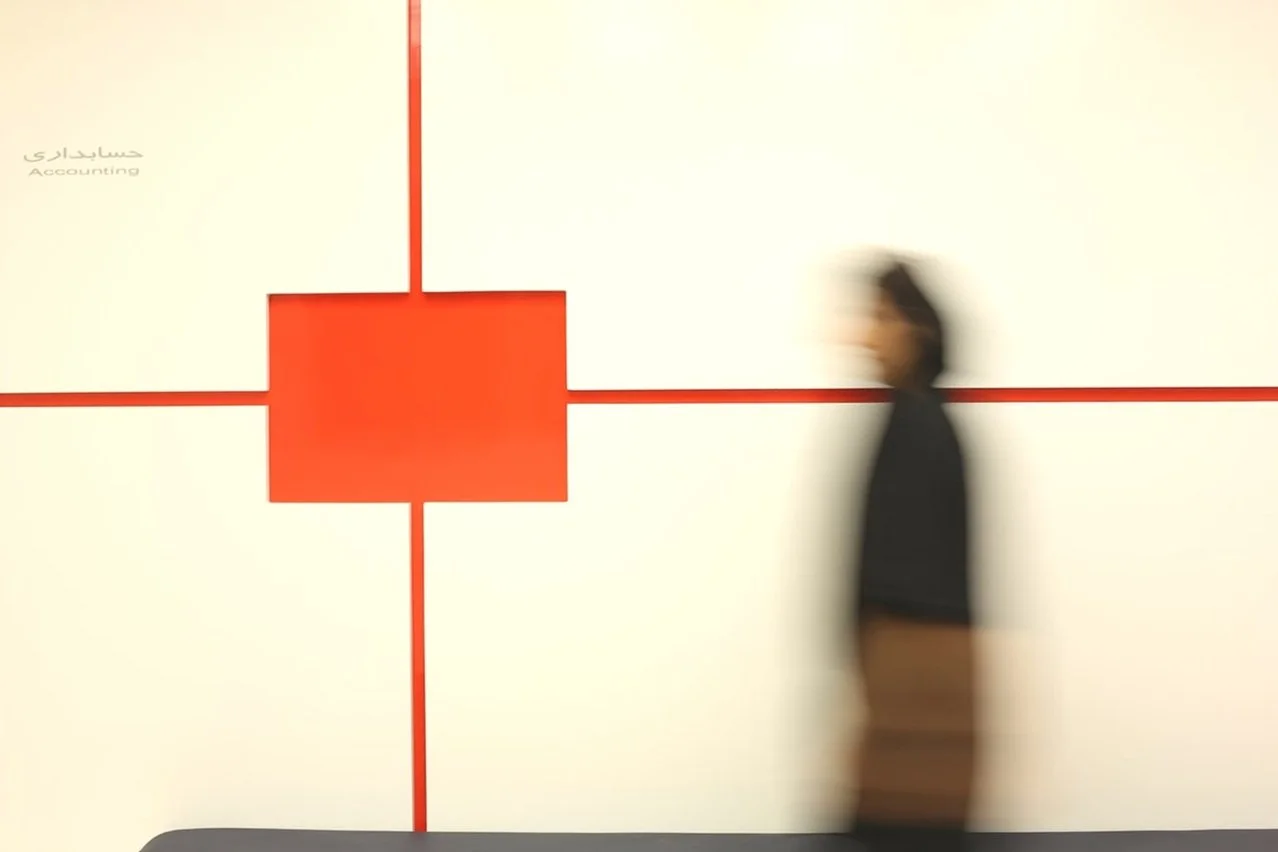Tehran Children Hospital
Built - 2014 - Tehran
The design process began by addressing the specific challenges of working within a 47-year-old hospital structure: the therapeutic function of the space, the integration of a child-centered approach, and the limitations imposed by the existing load-bearing system. The original hospital layout was modified through subtle interventions, primarily by relocating non-structural walls, to accommodate better the client's desire for clearer spatial organization and improved functionality.
Central to the design was using primary shapes—circle, square, triangle—and a palette of vivid colors including red, blue, yellow, and green. These choices were not purely aesthetic but served as spatial tools to enhance orientation, emotional response, and engagement, especially from a child’s perspective.
Rather than separating meaning from function, the design embraces a holistic spatial strategy where sensory experience, emotional comfort, and usability are inseparable. The space is conceived not as a neutral backdrop but as an active participant in the healing process, where color, light, and form support both the architectural narrative and the psychological needs of children.
The entrance initiates a journey of color and form that flows through the central lobby, stairwells, and upper levels, transforming the hospital into a playful, interpretive landscape. This is not merely decorative but aims to spark imagination, reduce anxiety, and create spatial familiarity, especially for young patients who return regularly.
Location: Tehran, Iran
Area: 600 m²
Project Year: 2014
Project Team: Sudeh Akhondi - Mehdi Mousavinasab - Mohammad Aghayi - Peiman Jani
Photography: Hosein Farhani

