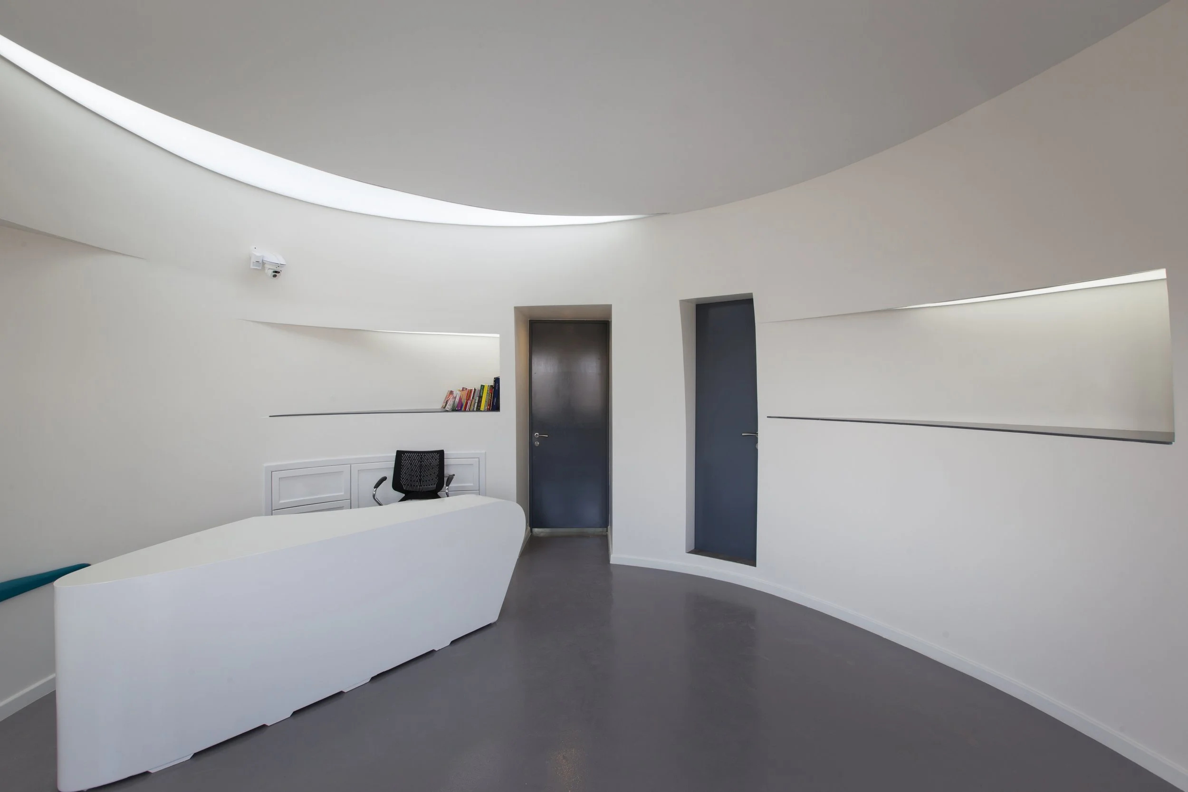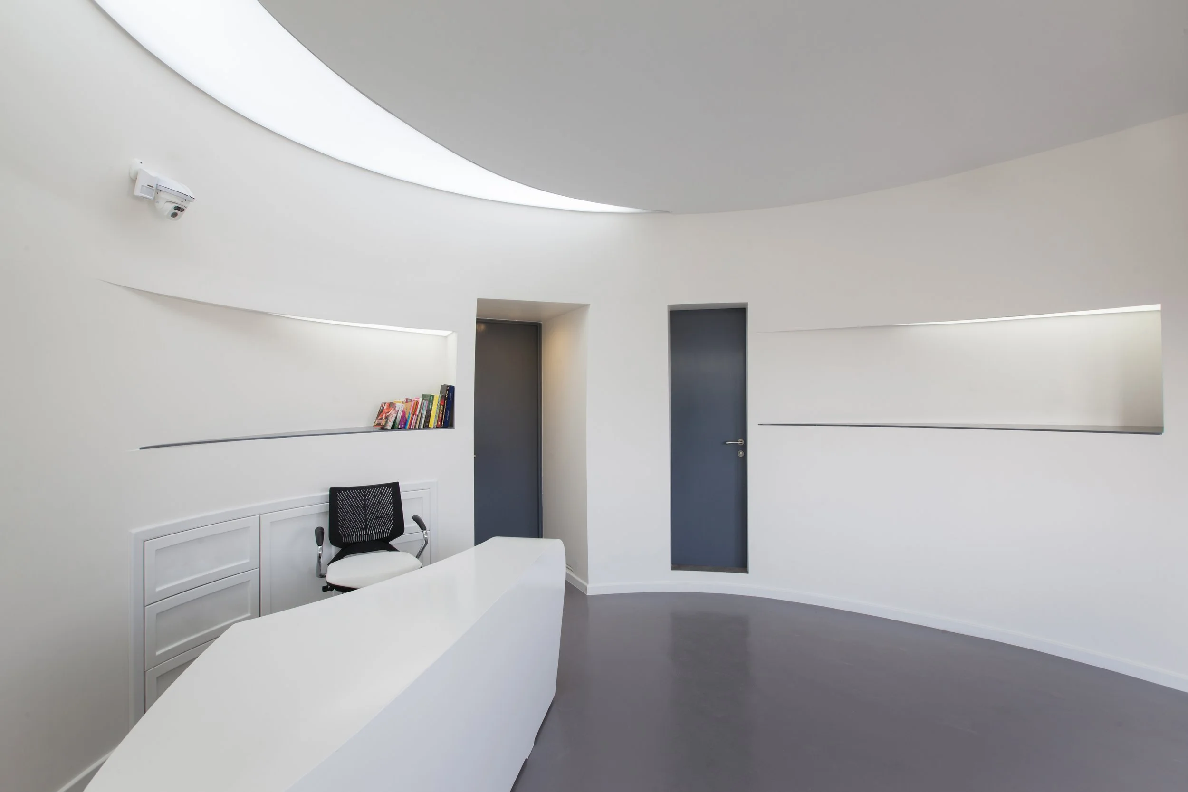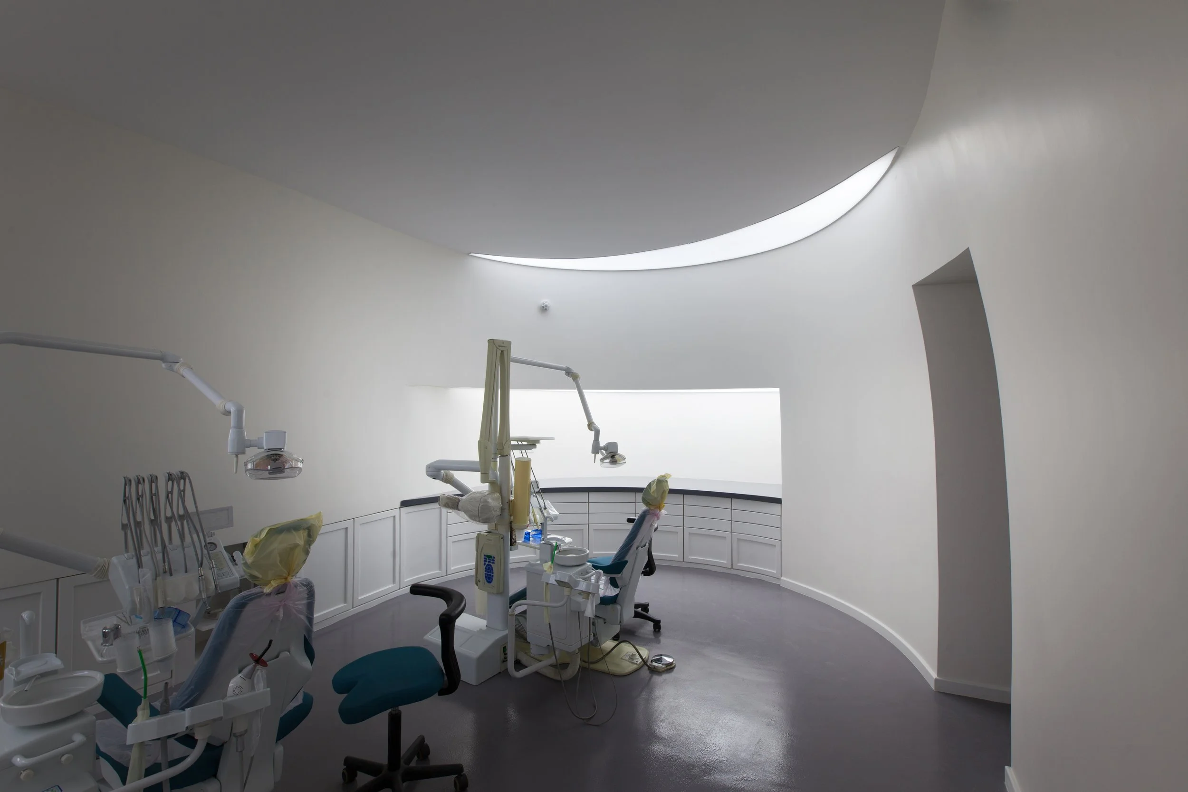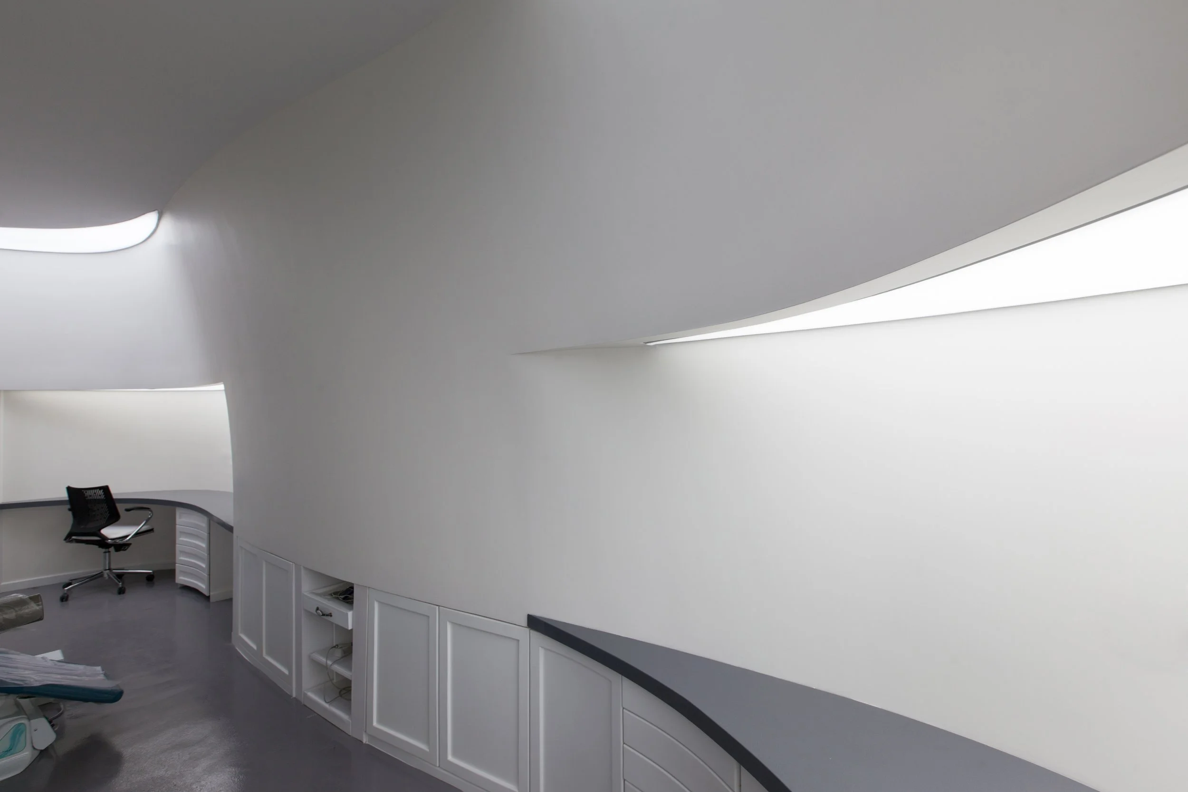Dental Clinic
Built - 2017 - Yazd
This project involved the transformation of a 20-year-old residential building into a compact dental clinic. The client requested a layout accommodating a waiting area for 7 people, two dental units, a WC, a washing room, and a private restroom, along with a strong preference for curved forms and turquoise accents.
Modeled in Rhino using T-Spline for precise curvature, this design sought to explore a spatial language that merges formal interest with ergonomic clarity
the spatial arrangement was conceived as a series of sculpted forms. Curved partitions created both rooms and interstitial ‘negative spaces’ that were used for integrated furniture and functional elements, allowing for a clean, uncluttered environment.
Materials such as MDF, plaster, epoxy flooring, and stretch-illuminated sheets were used to achieve seamless surfaces and soft lighting. The dominant palette was white and grey, with turquoise applied subtly in seating and dental equipment.
Modeled in Rhino using T-Spline for precise curvature, this design sought to explore a spatial language that merges formal interest with ergonomic clarity.
Location: Yazd, Iran
Area: 100 m²
Project Year: 2017
Project Team: Sudeh Akhondi - Mehdi Mousavinasab - Reza Abedi - Hamed Karami - Mohammad Aghayi Photography: Pedram Jafarbeiki












