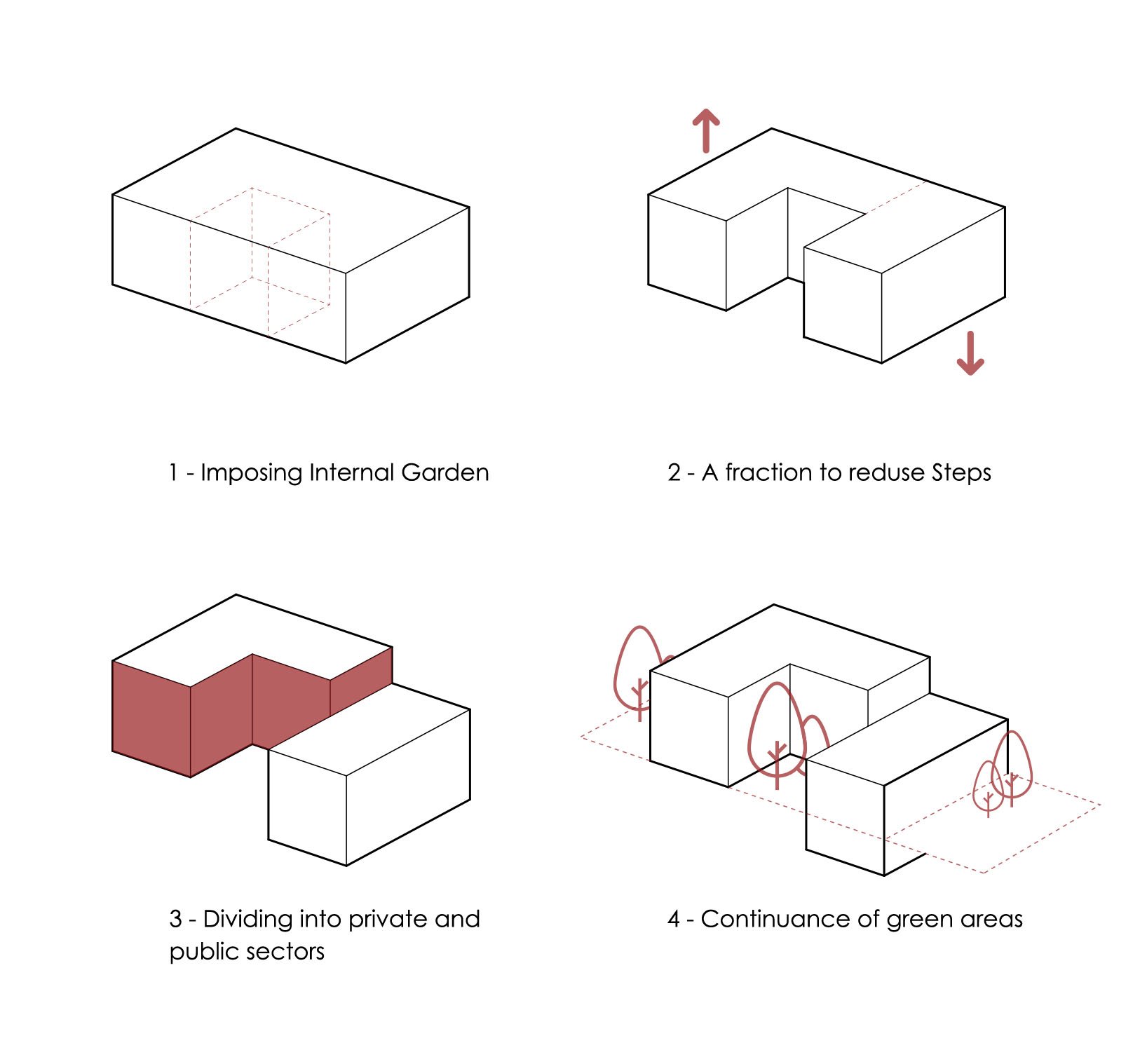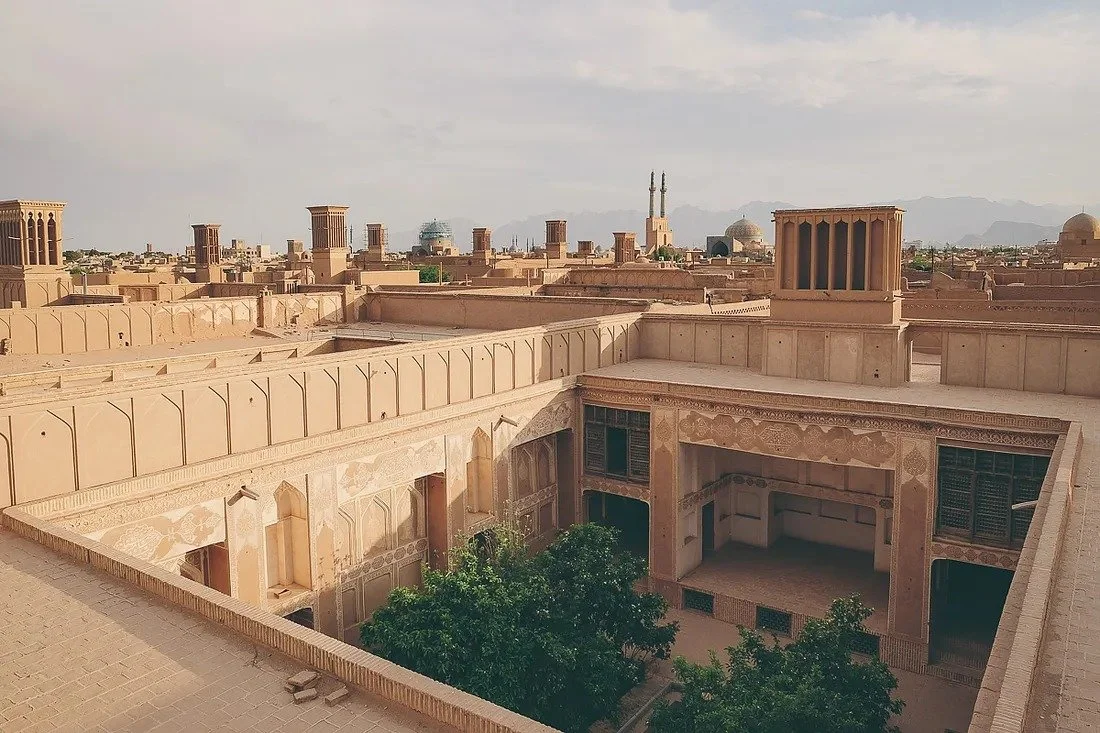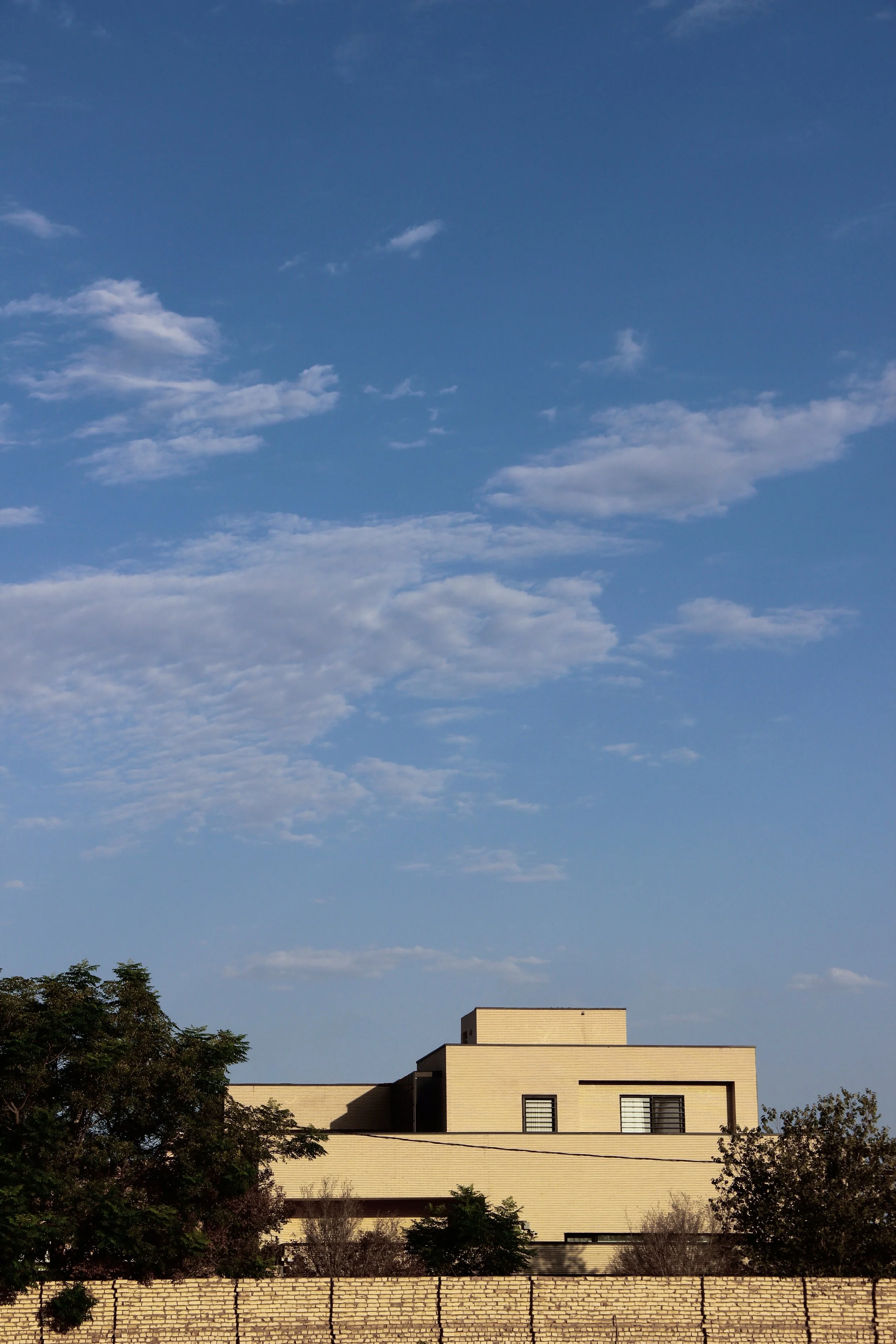4garden House
Built - 2017 - Yazd
Located in the historic city of Yazd—a UNESCO World Heritage site—Char-Bagh Villa reinterprets the architectural legacy of the region in a contemporary family residence. The design responds to the city’s hot and dry climate, its deep-rooted cultural practices, and the client’s desire for a functional yet ceremonially adaptable home.
The linear 13×40 meter site required creative spatial planning. Inspired by the traditional inward-looking Yazdi houses, the design is organized around a central courtyard that brings natural light into the home, connects green spaces, and provides a semi-open environment comfortable in both hot summers and cold winters. Instead of a vast single yard, green spaces are divided across the site—at the entrance, the core, and the rear—creating a series of intimate oases.The layout is split into two distinct yet connected parts:
Private wing for the family, including an independent entrance, sitting room facing the garden, kitchen with semi-open balcony and barbecue, and bedrooms above.
Guest wing with its own entrance, large living area, and dining room—ideal for gatherings and cultural ceremonies.
The kitchen plays a central role, reflecting Persian culinary culture. It is designed as a hybrid space, with a closed section for cooking and an open section facing the sitting area, serving both wings of the house.
Materiality was kept minimal and regionally grounded. Brick, a historically and climatically appropriate material, forms the primary skin of the house—referencing traditional thatch while allowing modern construction techniques. The restrained palette of materials and colors enhances the timeless character of the architecture and lets the spatial composition stand out.
Location: Yazd, Iran
Area: 1,200 m²
Project Year: 2017
Project Team: Mehdi Mousavinasab - Sudeh Akhondi - Amir Saadatfard - Hamed Karami - Mohammad Aghayi
Photography: Pedram Jafarbeiki - Hamidreza Nikfarjam










