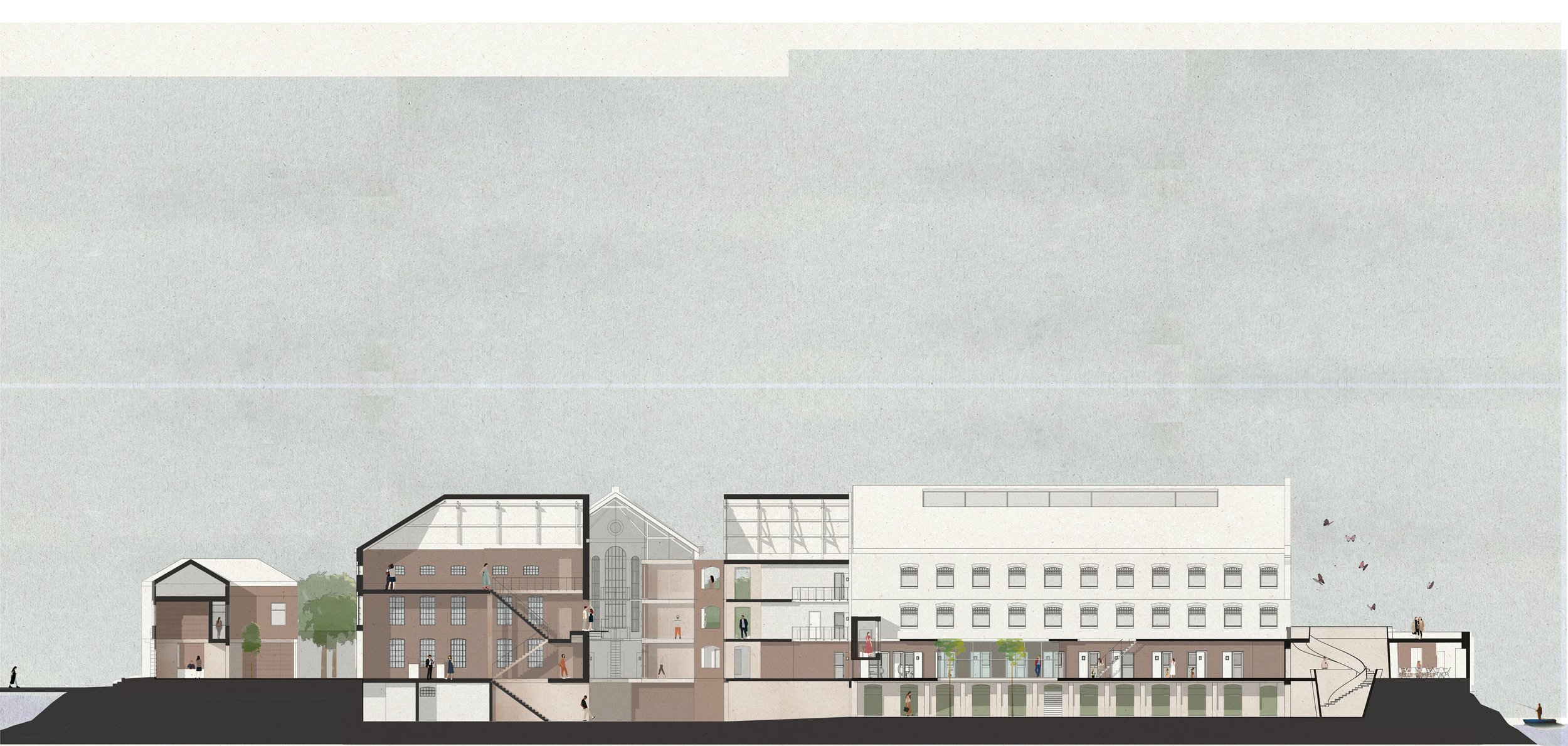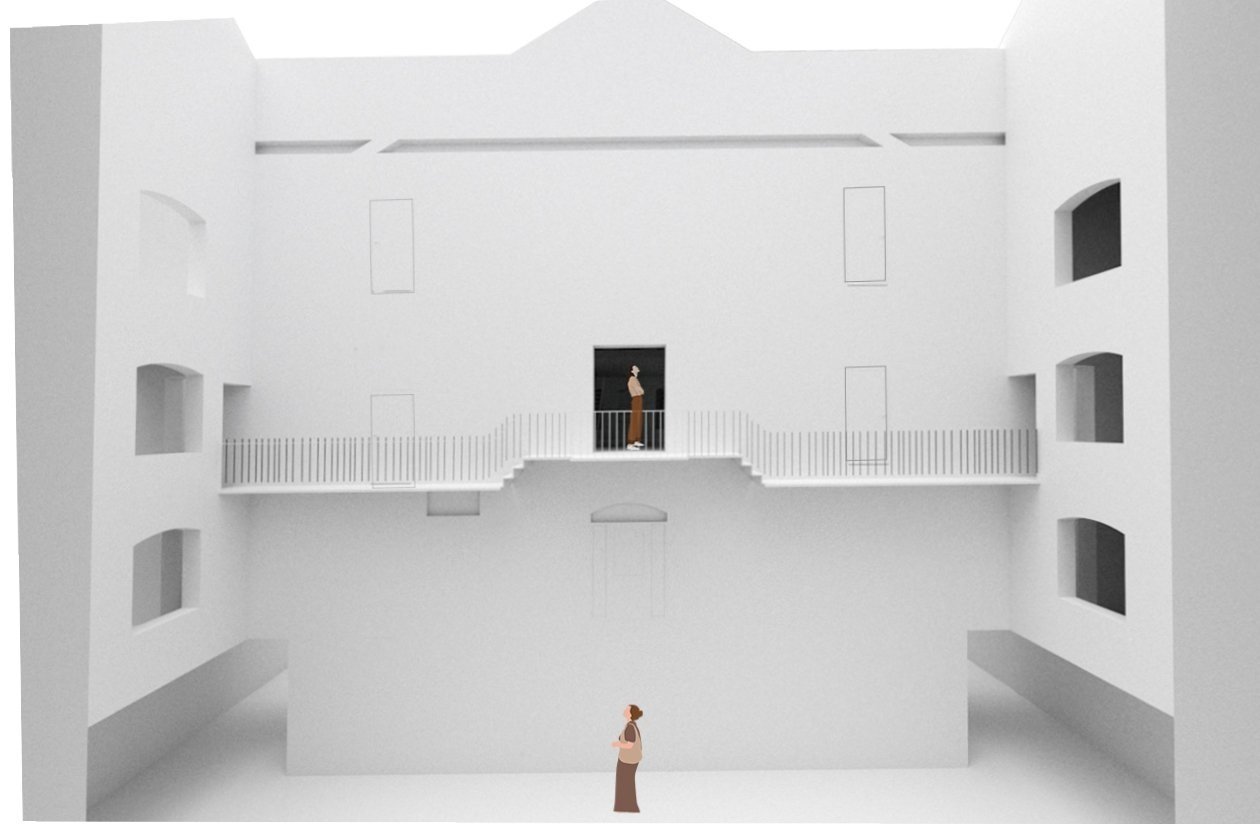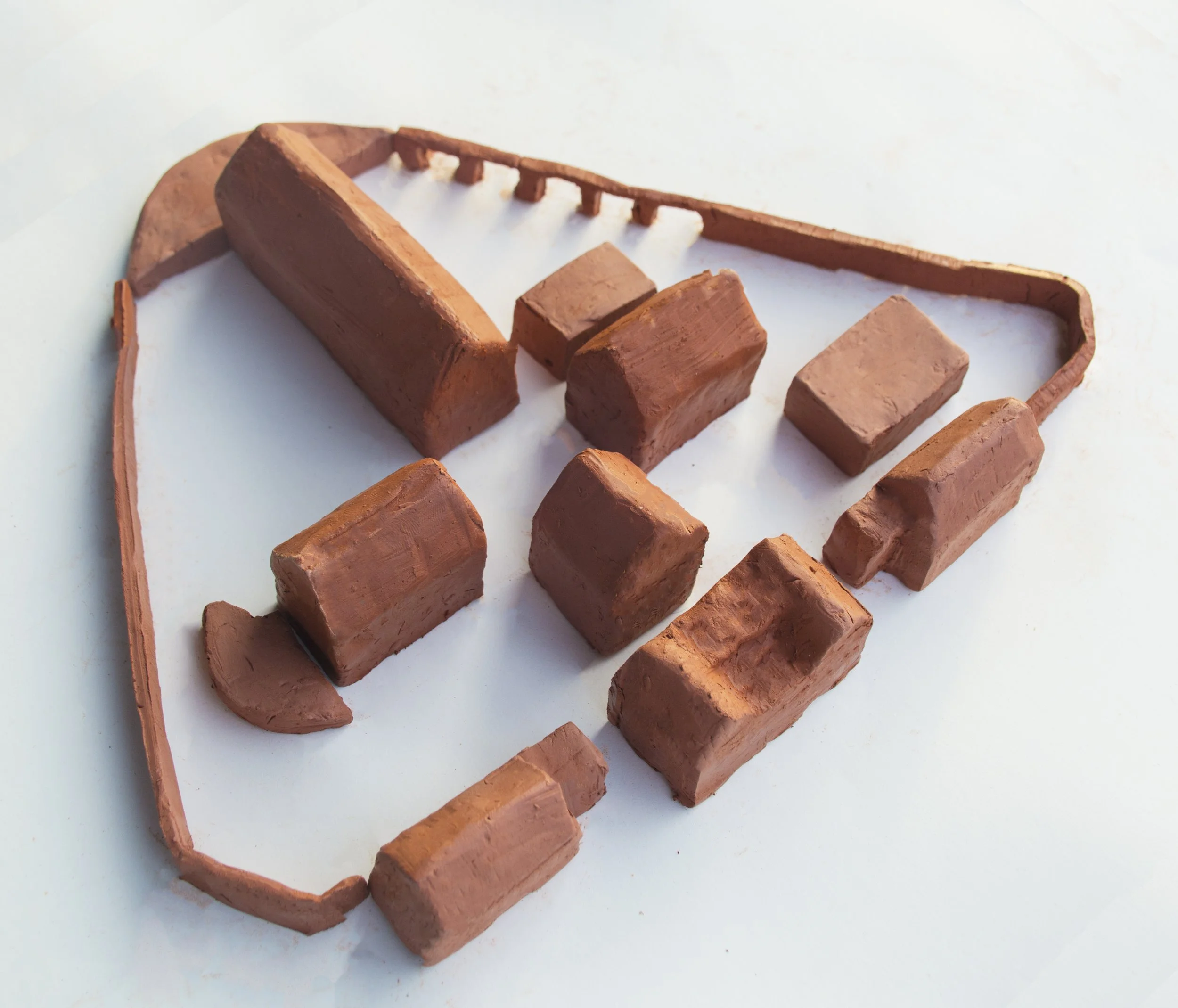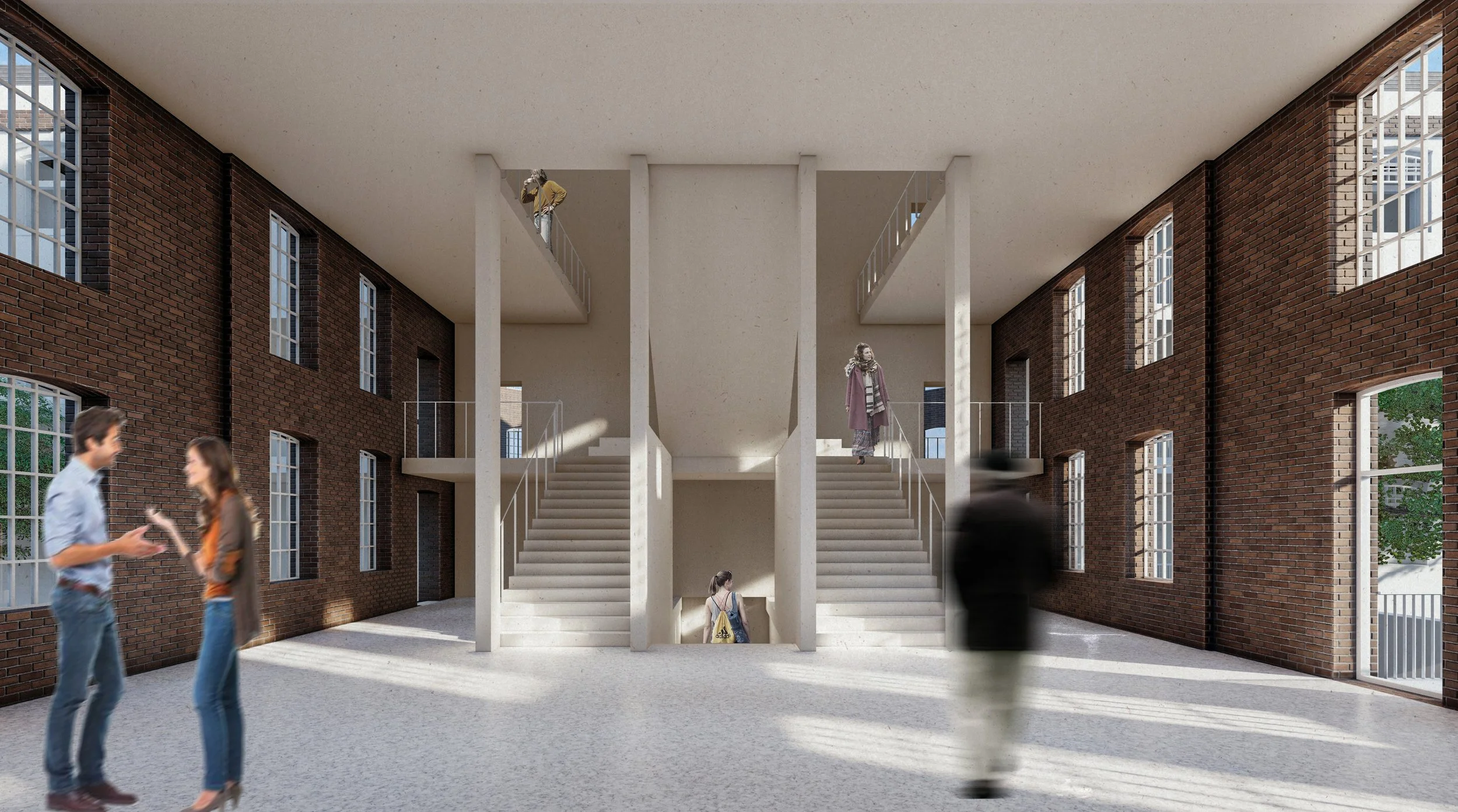Wolvenplein Prison
unbuilt - 2021 - Utrecht
This project investigates the transformation of Wolvenplein Prison, a historically loaded site in the center of Utrecht, into a contemporary urban space that respects memory while fostering new social life. Originally built in the 19th century, the prison occupies a site with layered histories of military occupation, control, and exclusion. Today, it stands as a dormant fragment in the urban fabric—rich with meaning but detached from everyday civic life.
Wolvenplein is approached not merely as a building, but as a spatial palimpsest, where past and present narratives coexist. The project proposes an architectural re-reading of the prison by layering public life onto its once-disciplinary structure, allowing the site's memory to remain active while reshaping its social role.
The design reclaims the former prison’s spatial and symbolic center, once used for surveillance, and redefines it as a public circulation core. Cells that were once confined are opened toward this new heart, with curtain walls allowing interior visibility and movement. The central axis becomes a pathway, not a barrier.
The original panopticon tower is mirrored and reflected into a newly designed courtyard. This act of reflection serves both as a metaphor and a function—the former site of control becomes a contemplative, shared space.
Throughout the intervention, the architecture carefully balances movement and stillness. Stairways, bridges, and pathways are choreographed to allow moments of flow and pause, offering dwellers the ability to transition quickly or linger. Key sequences connect the panopticon, main garden, and performance areas across floors.
In the basement and lower levels, new openings introduce unexpected visual and spatial connections to the city. Historic walls are respectfully altered to offer framed views, while columned paths and light wells introduce nature and daylight. Certain cells are removed to enable larger gathering spaces or exhibition areas, while their typologies are reinterpreted through material and repetition.
Circulation is also vertically enhanced. A new spiral staircase connects all levels, ending in a rooftop observation platform. This vertical path evokes the tower but reclaims it for experience rather than control.
Internally, former corridors are eliminated and replaced with floating bridges, allowing views across spaces and creating openness within. A dual-level amphitheater supports public programming, with dynamic visual and spatial interaction between performer and spectator—blurring the lines between audience, space, and narrative.
The design process employed methods of mapping, sequencing, and experiential reading, focusing on how users move through and perceive the site over time. Special attention was given to thresholds, light, materiality, and acoustics—treating the architecture as a living interface between body, memory, and space.
A new entrance garden bridges the city and interior, creating a soft threshold where openness replaces restriction. This movement from semi-open to open space invites public engagement and gently erodes the boundary between prison and public realm.
Location: Utrecht, NL
Project Year: 2021
Project Team: Sudeh Akhondi - Mehdi Mousavinasab













